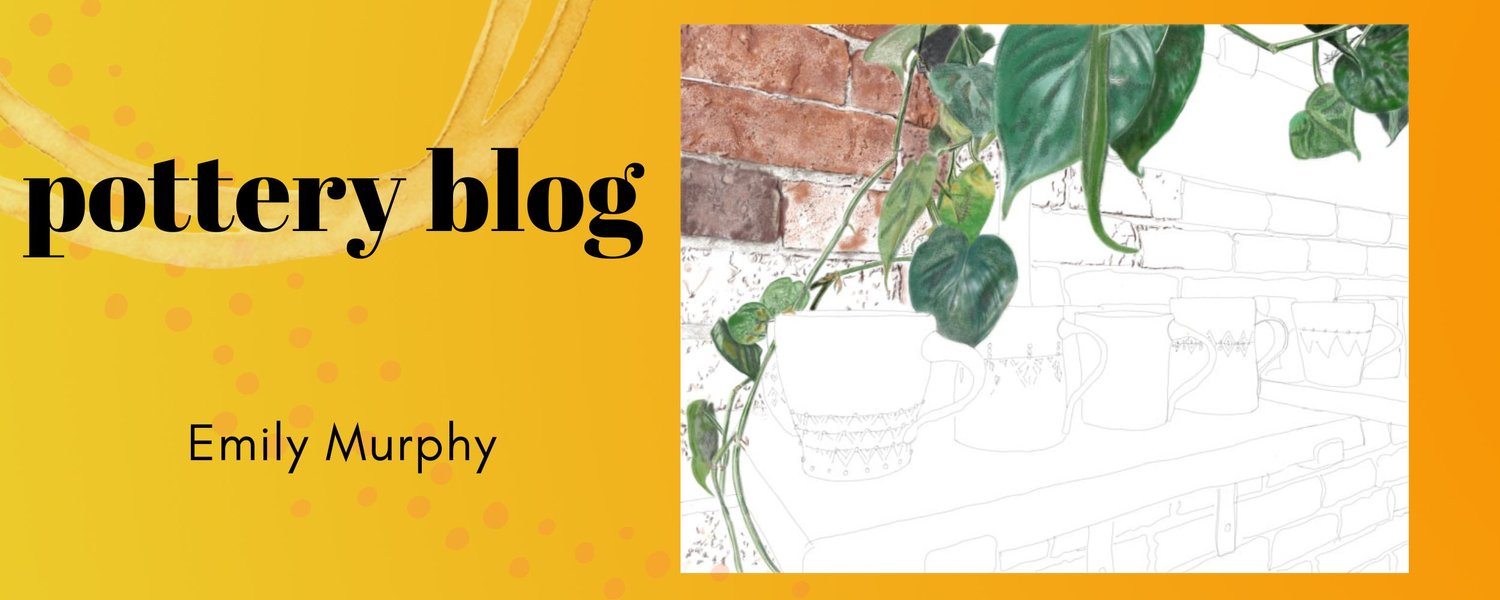My new pottery studio, so far.
As promised, this post is all about my studio build out. A few months ago we finished the walls, ceilings, lighting and flooring in my studio, but more recently, we've been building out the space: customizing tables, shelves and storage to suit my needs. The project is still a work in progress, but you'll get a sense of the space from the tour below. Enjoy!
________________________________
The tour starts off in the hallway that leads into my studio. The studio consists of 3 rooms: the first one is a "clean studio," the next is the glazing/ chemical room and the last one is throwing and decorating room. The studio will be closed off by a pocket door (which is in process of being installed). The left side of the hall is a display area/ storage for finished pots. I have some fun ideas for display that I'd like to do at some point, but it's lowest on my list of priorities. For now, I'm using Ikea shelves from my show display.Straight ahead is where my electric kiln will go.
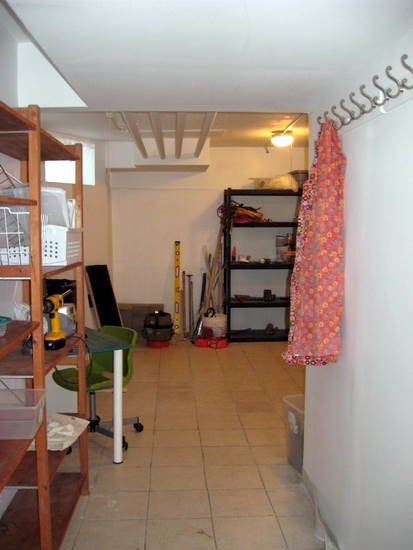
My "clean studio" is home my studio office. I'll be using it mainly for doing photos and updating etsy, etc... Right ahead is my electric kiln area (around where the tool bucket is now). The walls have cement board on them (with an air space behind them) and the ceiling has 5/8th inch drywall. The shelves you see to the right will be for work waiting to be fired, kiln shelves and furnitures, etc... This room used to be a kitchen, and the tile floor are left over from it's previous incarnation.

Another view of my desk. I'm trying to set up an area that is well set up for photographing pots, listing them online and packing for shipping. I've never had a good space to do this before, so it always made it much more of a chore than it needed to be. Across the room is a table for photographing work, as well as packing up boxes. I had conversations with a ton of potters as I was designing my space and I asked "what is the one thing that you wish you had in your studio" and everyone's answer was to have a better space for photographing and packing up pots.
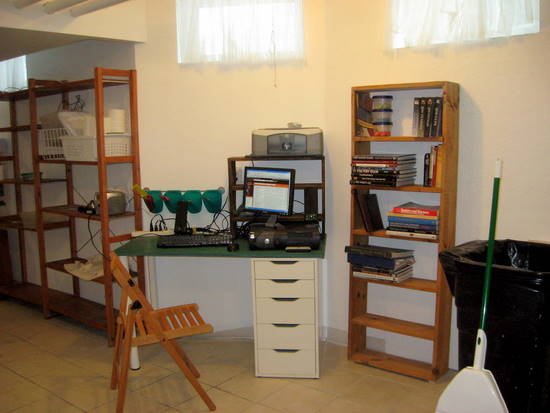
This next photo will get more of anexplanationin a future post. This is the start of my photography set-up, but since it's not done yet, I'm not going to explain the contraption just yet! The table is on casters has space under it for box storage. There is also a leaf that opens up to make the table larger, but stays out of my way when I'm not using it. This table will be for both photographing work, and also for packing up work.
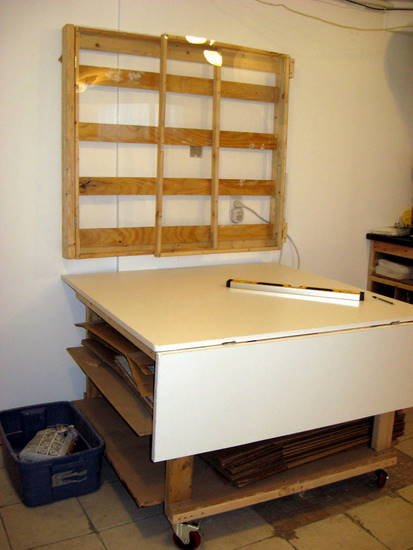
This next area is just to the right of the photo table, and directly behind my desk. The utility sink is getting a trap installed under it (another post coming up about that). Suspended from the ceiling is a big roll of packing foam (which I forgot neaten up before the photo, oops!). The counter will be more area for staging work for photos and wrapping/shipping. Below the counter is space for both boxes and wrapping paper. There is also a spigot below the counter, where I can fill up bigger buckets without having to lift them in and out of the sink.
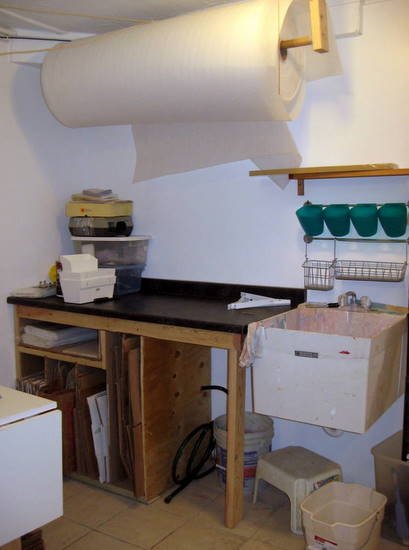
The next room: this is my glazing area, as well as clay storage. The shelf building is still in progress, but I'm pretty excited about this space. The counter top in here (and by the utility sink) is just "in stock" laminate counter top from Home Depot, which were also 20% off when I bought them which made them a great deal. For the floor in the glazing room and the throwing room, I did an epoxy coating over the cement floors. I'm really impressed with their durability. To the right of this will be where I eventually hope to have a spray booth just past the window. The clay storage is a pull out dolly so I don't have to awkwardly reach to get clay out and put clay away. The wheelie things the 5 gallon glaze buckets are on are actually plant holders from Ikea. Much cheaper than ones from hardware stores, and definitely durable enough. I've been using them for years.
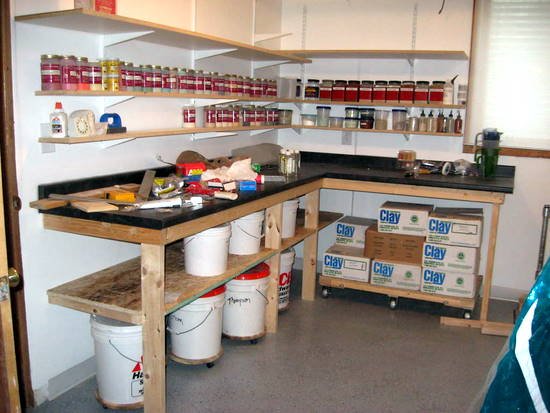
The next set of shelves are across from the glazing area.These shelves will be for dry material storage, and the bottom part can be more clay storage (also pulls out). The glazing room & throwing room are separated from the clean room by a door to help keep the dust from migrating too much.
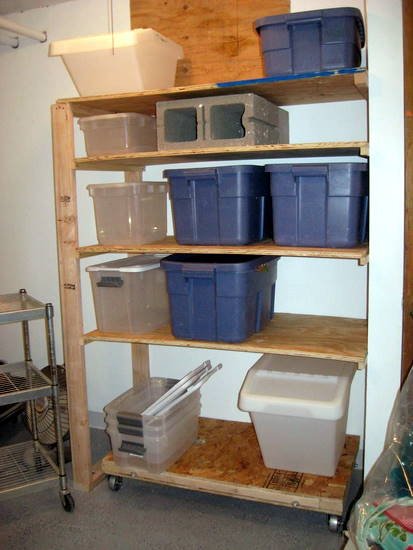
Our tour continues into the next room, which is where I'll do my throwing, trimming, altering and decorating. The 2 rooms used to have a wall dividing them, but I opened them up to get more light, cross ventilation, and generally more space. There will be another table built that will roll between glazing and throwing rooms whenever I need more horizontal surface, but that won't happen for another week or so. These shelves will hold greenware and work in progress. The shelves on the right is a full cart that I inherited from a previous studio that I altered to fit my needs. There is another rolling dolly for more heavy duty storage at the bottom of the shelves to the left.
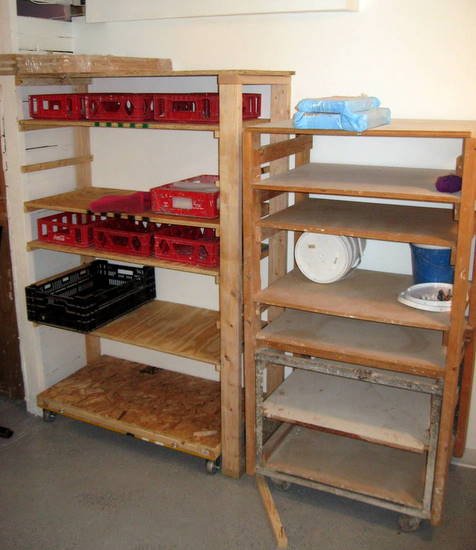
This next part is my favorite part of my studio! It's a canvas covered counter that is 14 feet long and 2 and a half feet deep. There is a space for me to sit at right in front of the window. All the tools and slips are right at my reach. I can't wait to spend hours sitting here, decorating pots! The throwing area is to the right of this photo, directly across from the shelves/cart.
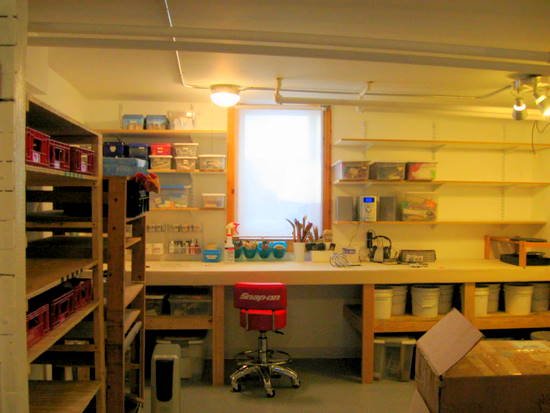
There is still some building to do in this next area, but you can get the basic idea of the space. I use one wheel for throwing (on left) and one for trimming (on right). The wedging table has some pretty slick bat storage built in. I'm going to build a big catch-all splash pan for the trimming wheel and room storage above each wheel.
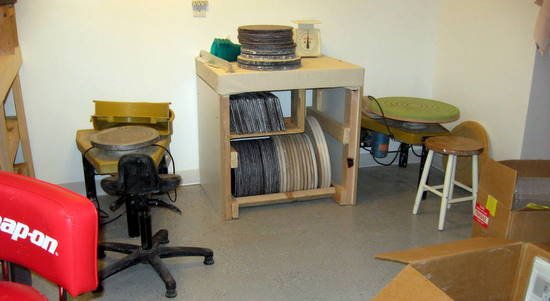
So that completes the tour of my studio, so far. I'll be revisiting some of these spaces on my blog as I finish them and start to use them. I've been having fun building out the space that is customized for my needs. I'm not planning on moving anytime soon, so I can really settle in. I've had 4 studios over the past 10 years so I've always beenhesitantto build too much that was not movable and was too customized. But now that I'm more or less permanently settled, I can customize away! It's taking a little longer to get set up, but it's definitely worth it. With that said, I'm so glad that the end is in sight!
_____________________________________
When I finished writing this post, I was talking to Ian and telling him how I had just written an overly detailed (and very long) post about my studio build out, but I knew if I didn't write all the details, I'd get a lot of questions about the parts I skipped over, so I just went for it. I know how much people love details about studio design! I soak up every blog post, book chapter and magazine article that is about setting studio set up- no matter the size or location. Ian pointed out that it was like HGTV for potters. I think he put it perfectly!
And don't forget to become a fan of Emily Murphy Pottery on Facebook!
